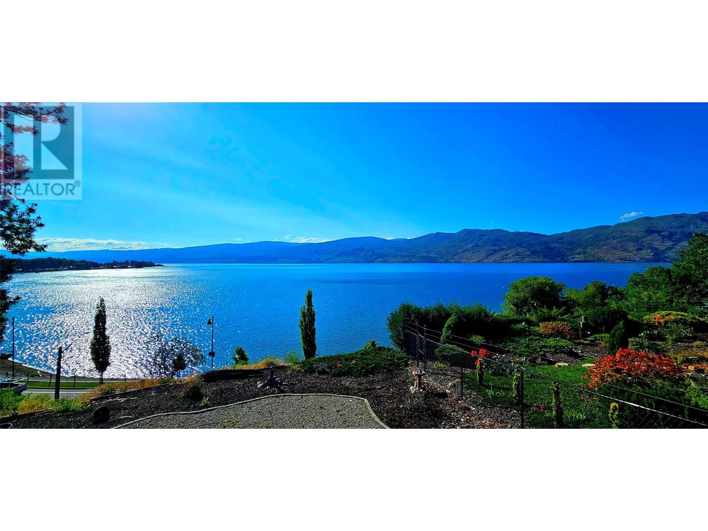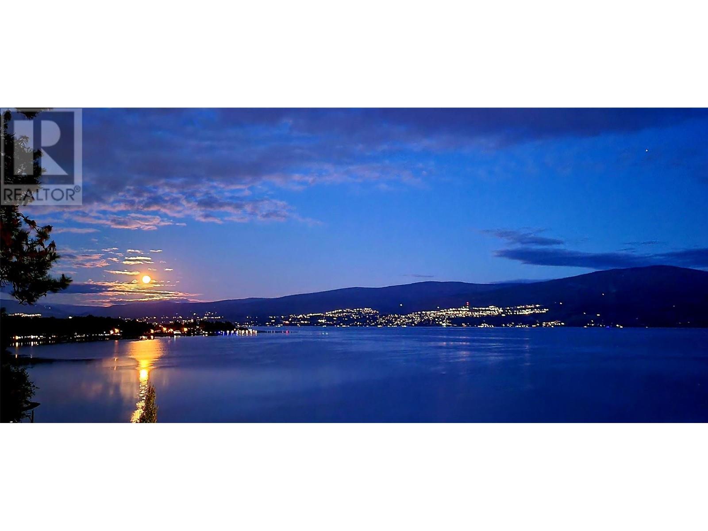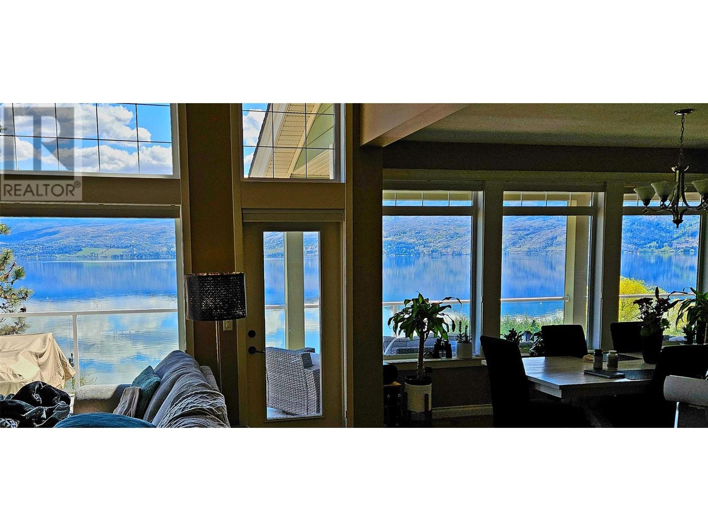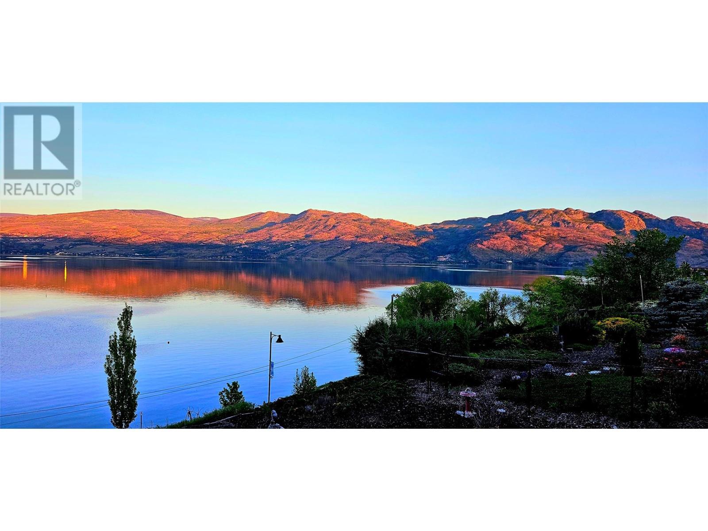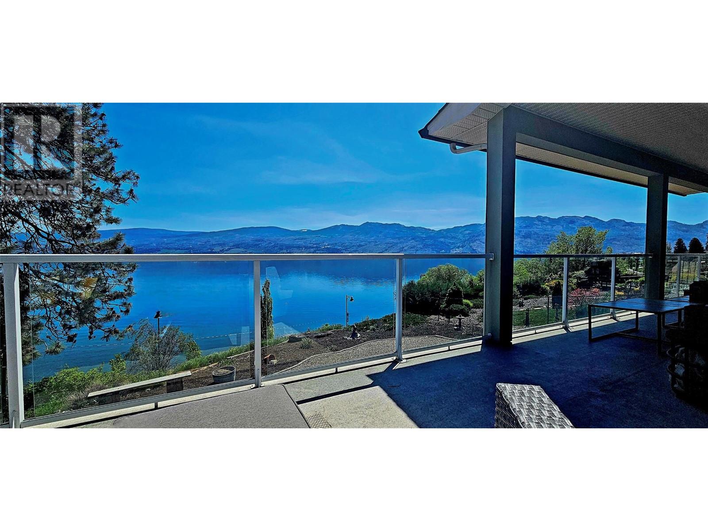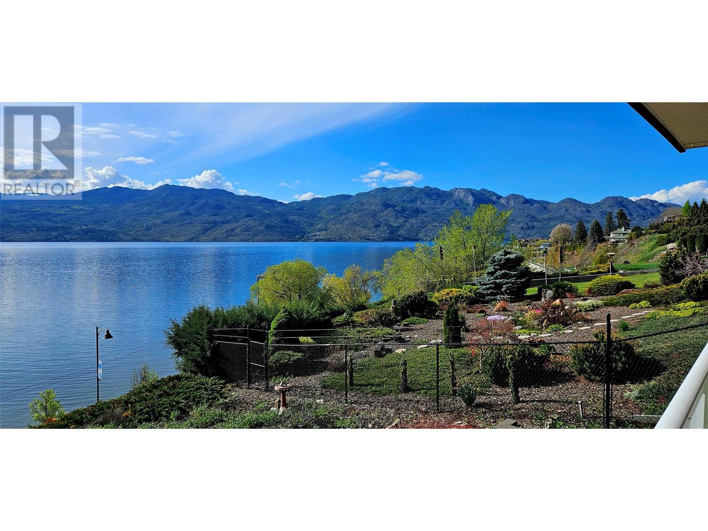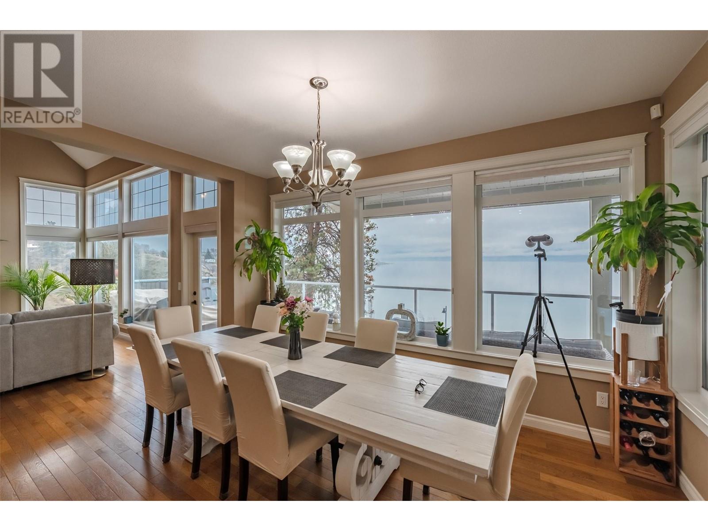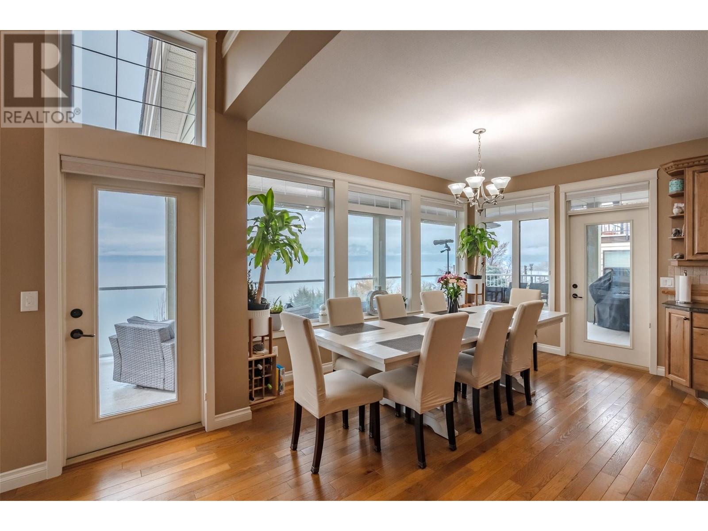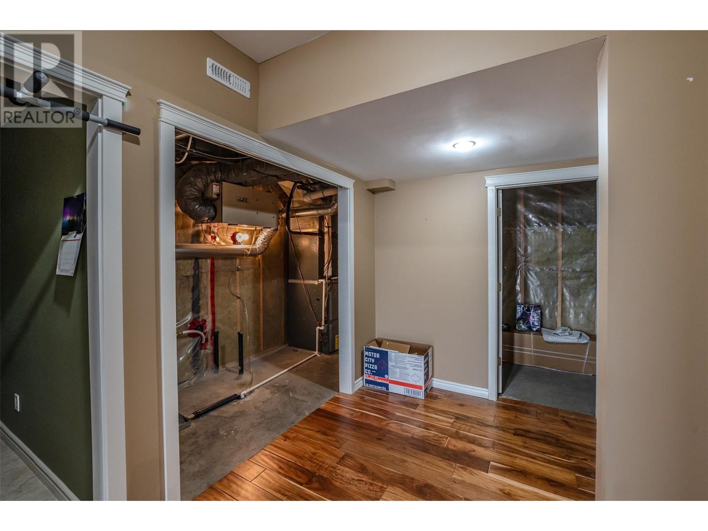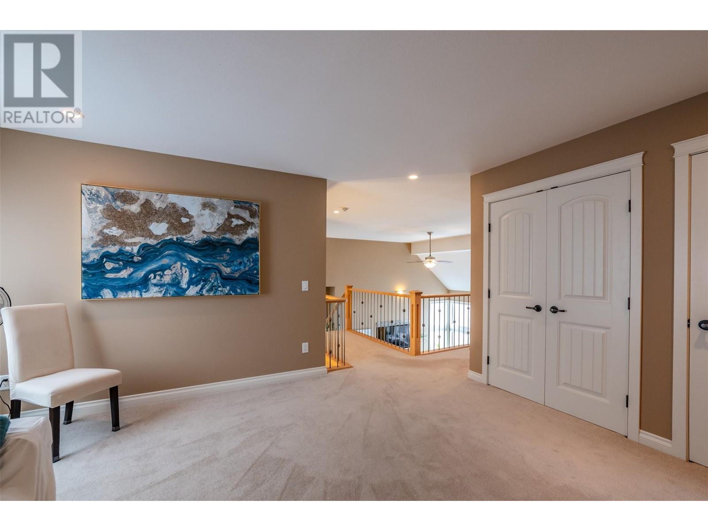
3869 Angus Drive
West Kelowna, British Columbia V4T2J8
$2,099,000
ID# 10340805

JOHN YETMAN
PERSONAL REAL ESTATE CORPORATION
Direct: 250-215-2455
| Bathroom Total | 4 |
| Bedrooms Total | 4 |
| Half Bathrooms Total | 0 |
| Year Built | 2006 |
| Cooling Type | Central air conditioning, Heat Pump |
| Flooring Type | Carpeted, Hardwood, Tile |
| Heating Type | Forced air, Heat Pump, See remarks |
| Stories Total | 2 |
| 3pc Bathroom | Second level | 12'0'' x 5'9'' |
| Bedroom | Second level | 11'8'' x 12'0'' |
| Loft | Second level | 12'8'' x 15'2'' |
| Other | Second level | 8'6'' x 6'2'' |
| 5pc Ensuite bath | Second level | 12'0'' x 9'2'' |
| Primary Bedroom | Second level | 14'0'' x 16'0'' |
| Storage | Basement | 11'6'' x 15'4'' |
| Storage | Basement | 9'8'' x 9'4'' |
| Laundry room | Basement | 11'10'' x 10'4'' |
| 3pc Bathroom | Basement | 9'6'' x 4'11'' |
| Bedroom | Basement | 13'8'' x 16'8'' |
| Recreation room | Basement | 10'8'' x 13'4'' |
| Workshop | Main level | 11'6'' x 16'0'' |
| Other | Main level | 20'0'' x 21'0'' |
| Full bathroom | Main level | 5'10'' x 7'6'' |
| Bedroom | Main level | 11'0'' x 15'4'' |
| Kitchen | Main level | 14'0'' x 12'0'' |
| Dining room | Main level | 14'0'' x 12'6'' |
| Living room | Main level | 17'6'' x 17'0'' |



